FADAK ARCH
inFadak H. Mohammed
A third-year student pursuing a degree in Interior Architecture and Environmental Design. Equipped with a foundation in design principles, aesthetics, and space planning, I am interested in innovative and sustainable solutions for interior spaces.
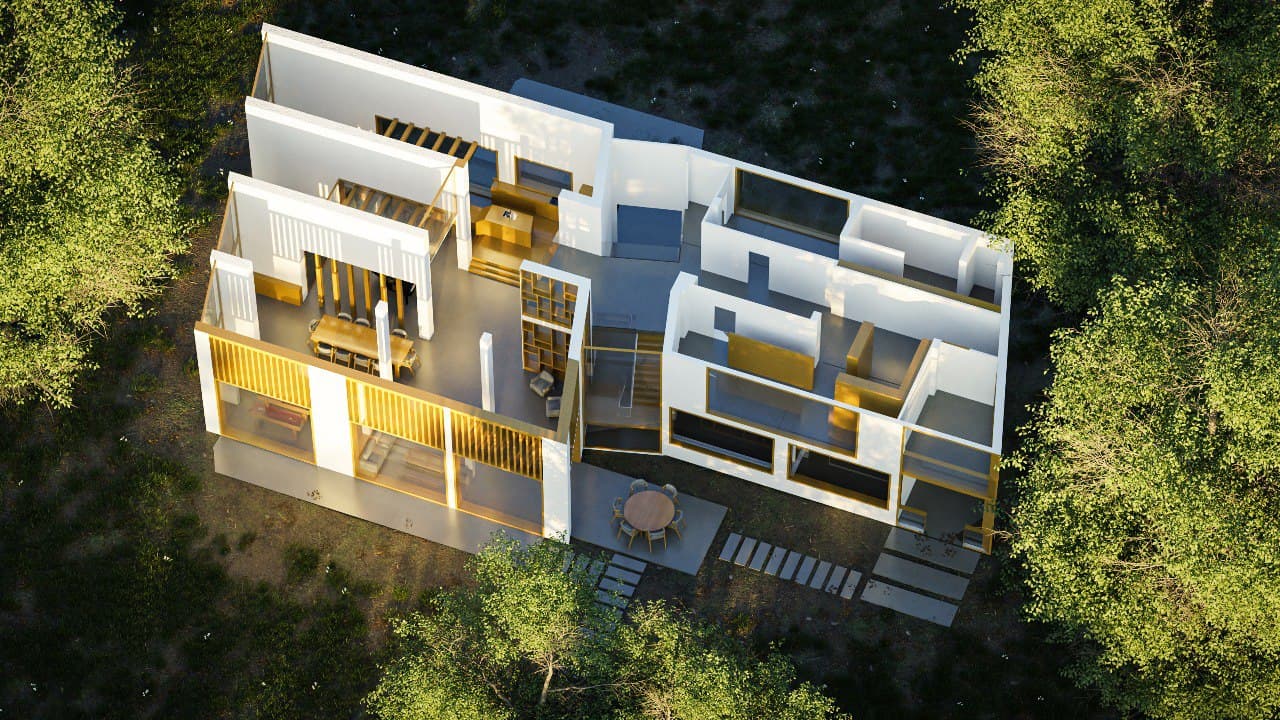
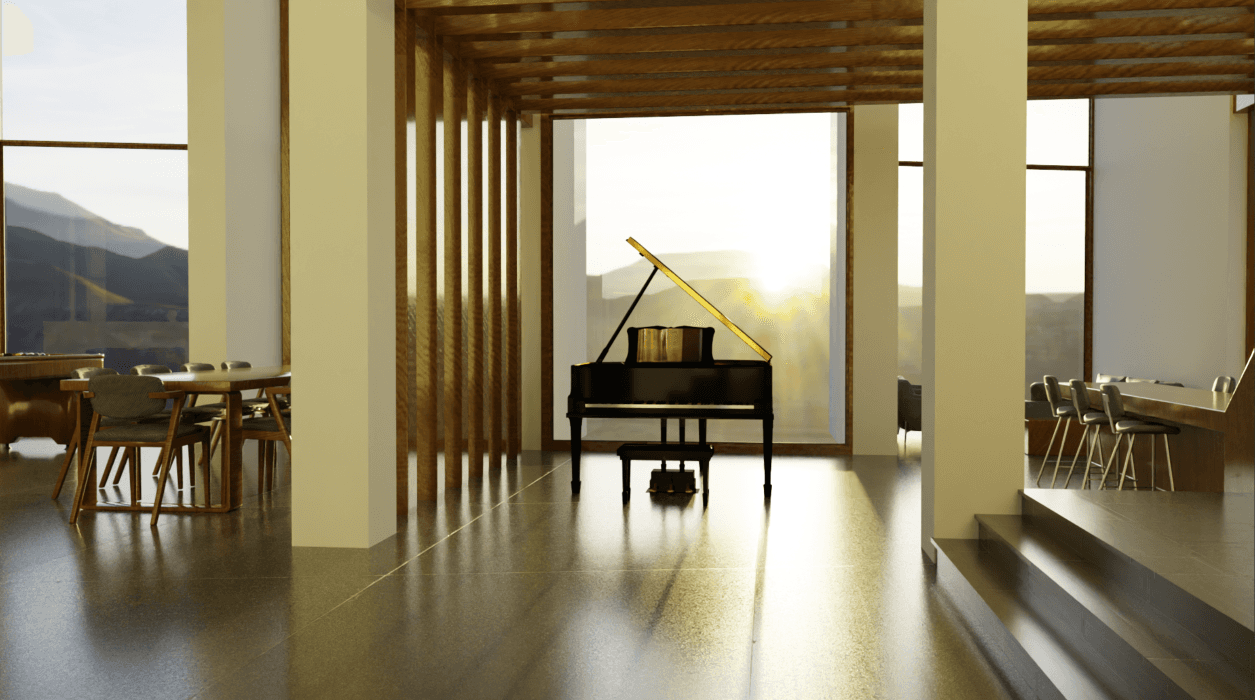
Villa Harmonia
Project Details
Villa Harmonia exudes a tranquil elegance, offering a sophisticated blend of modern design and luxurious amenities. Architectural brilliance meets serene natural beauty, creating a seamless indoor-outdoor experience.
1 Floor Plans
Crafting the floor plan is our foundational step, meticulously drafted in AutoCAD.
AutoCADSite Plan
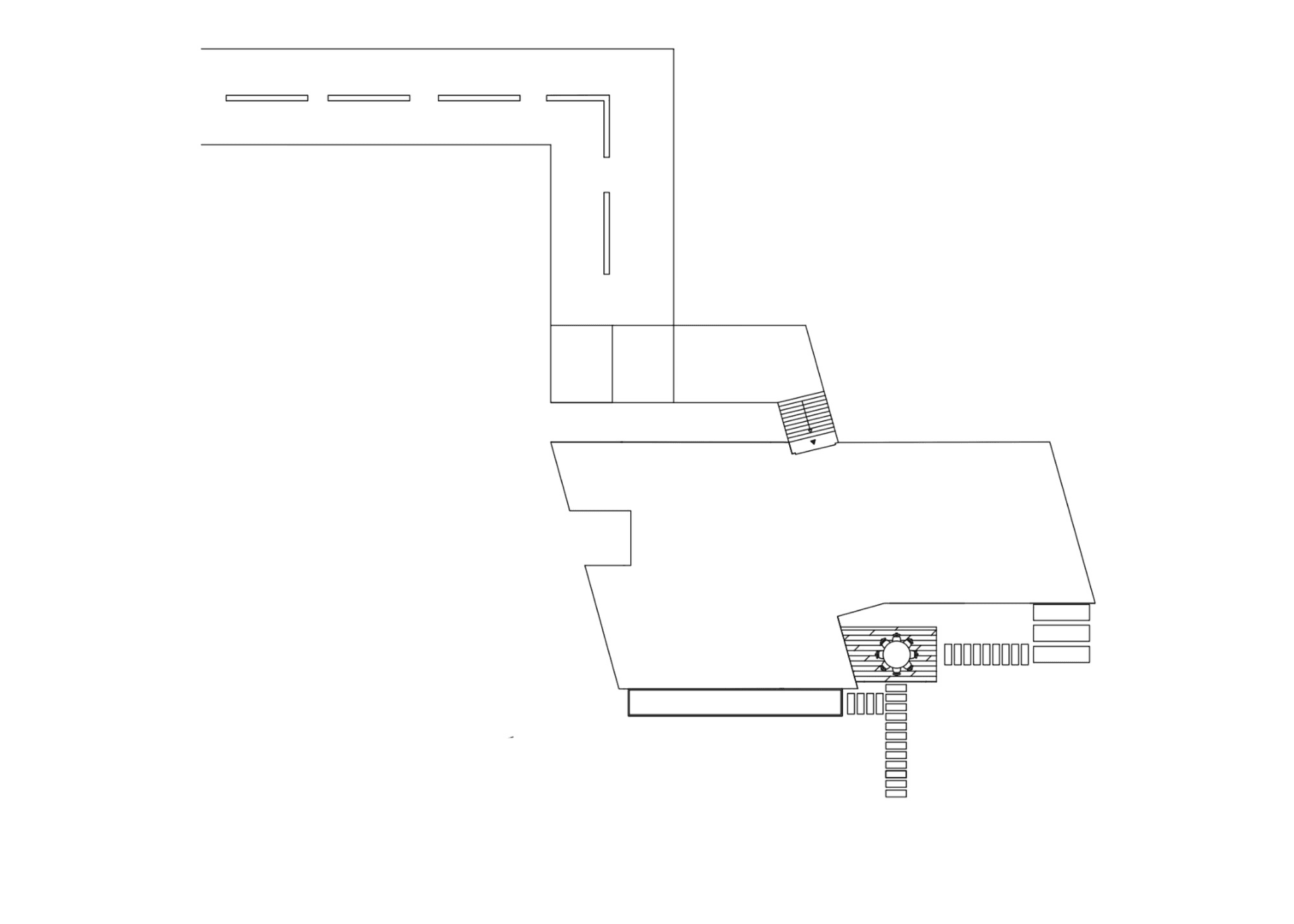
1st Floor Plan
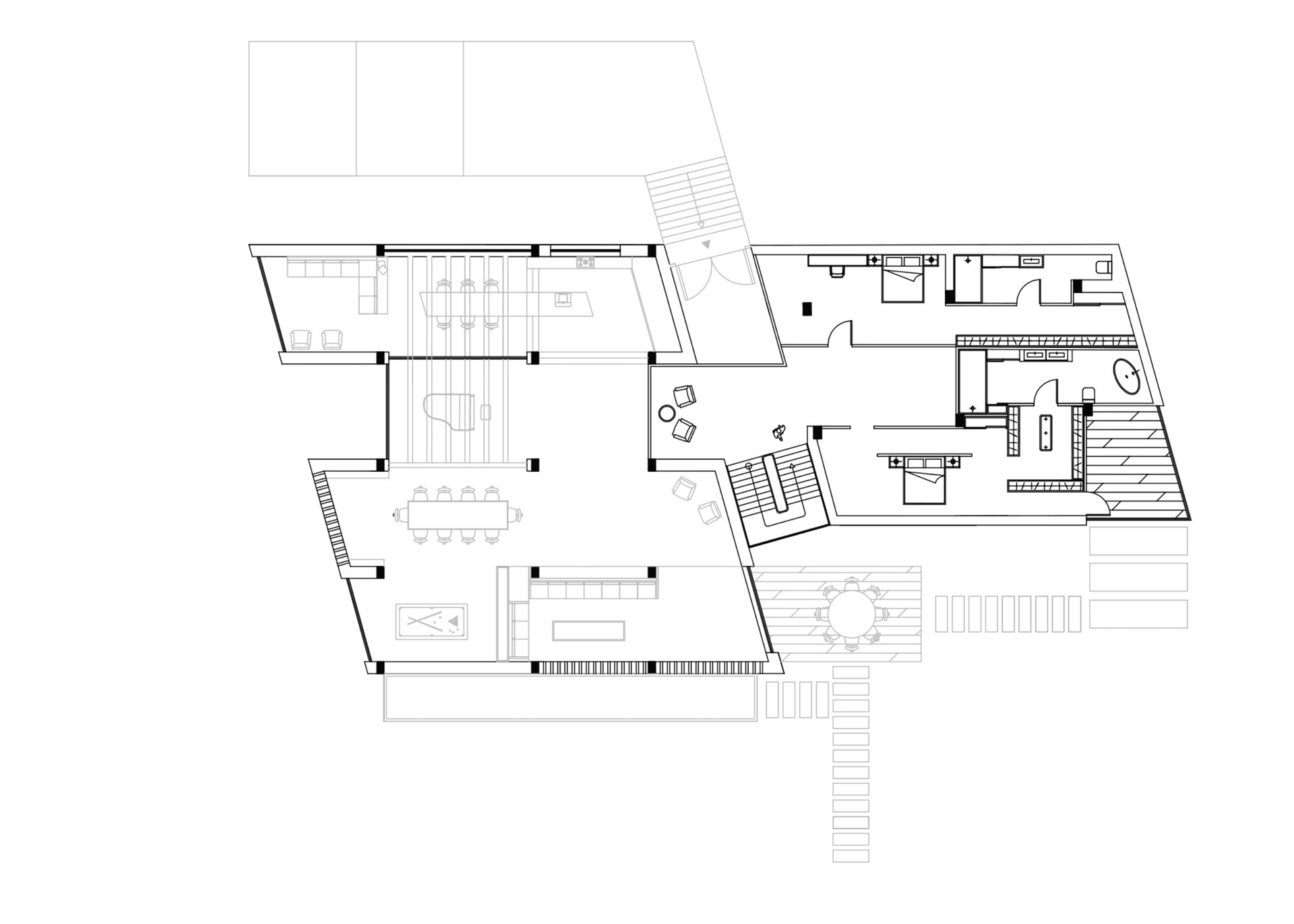
2nd Floor Plan
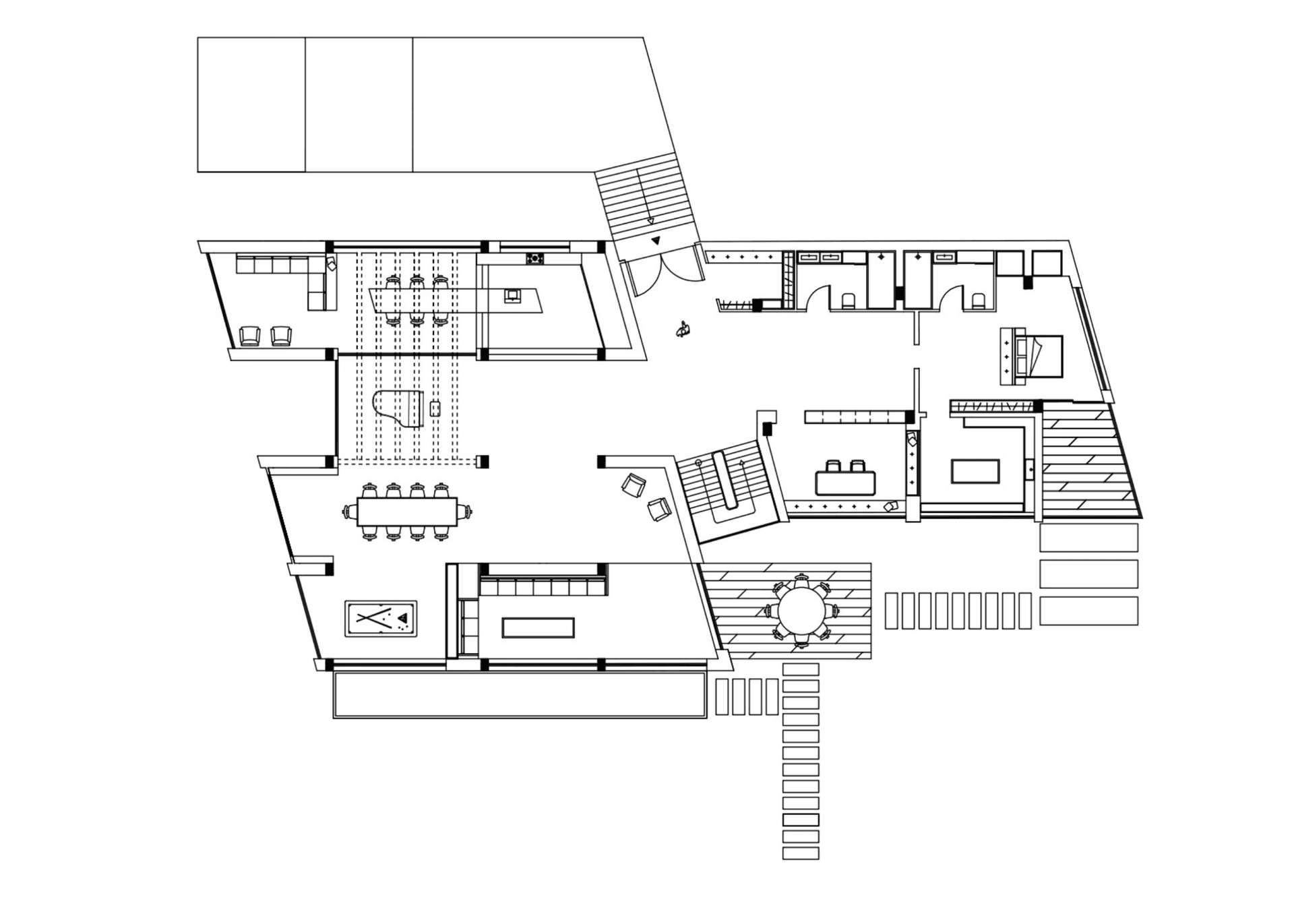
2 Architectural Model Making: Crafting the Scaled Vision
The tactile phase of architectural model making is an immersive step where designs transition from digital sketches to physical forms.
Balsa WoodAcrylicFoam BoardPaper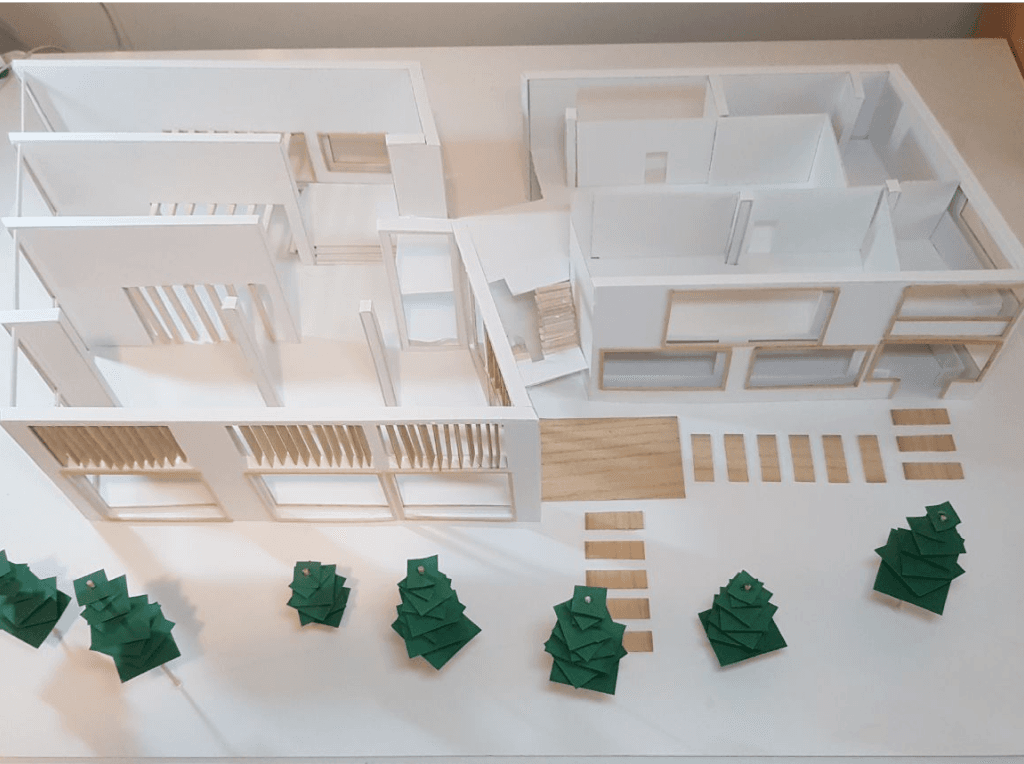
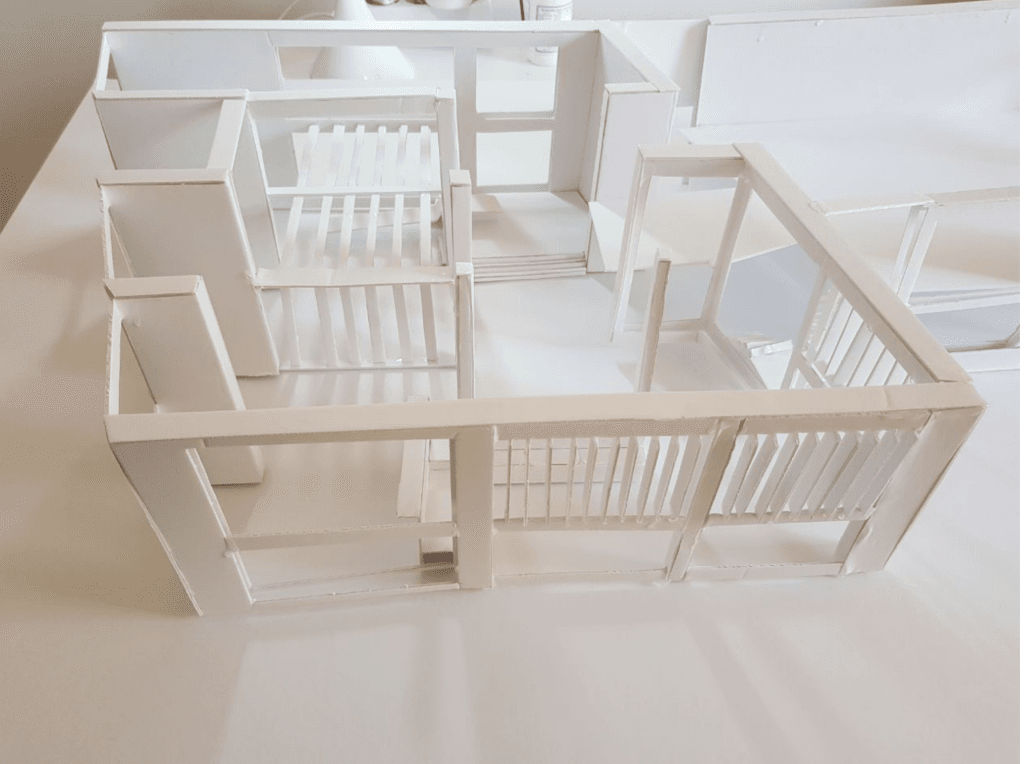
3 3D Rendering: Visualizing the Designed Space
Progressing from AutoCAD's precise outlines, the rendering phase breathes life into our designs. Utilizing 3D Max, we transform technical sketches into vibrant, three-dimensional visuals.
Blender
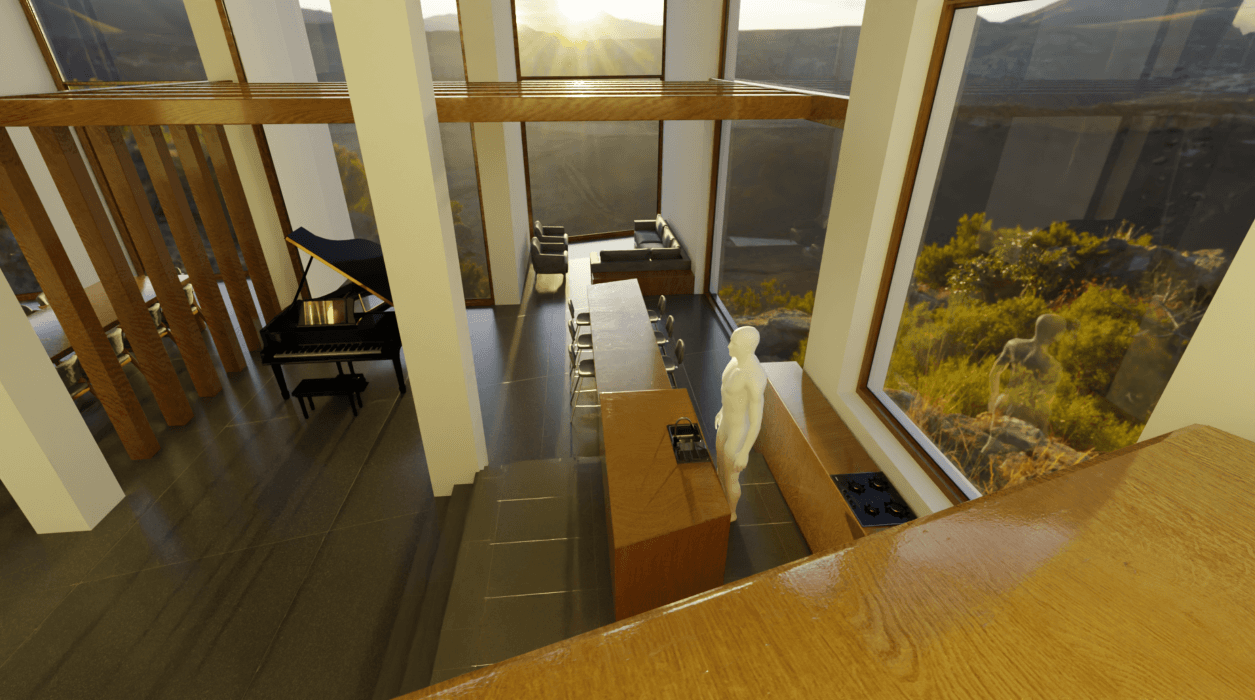
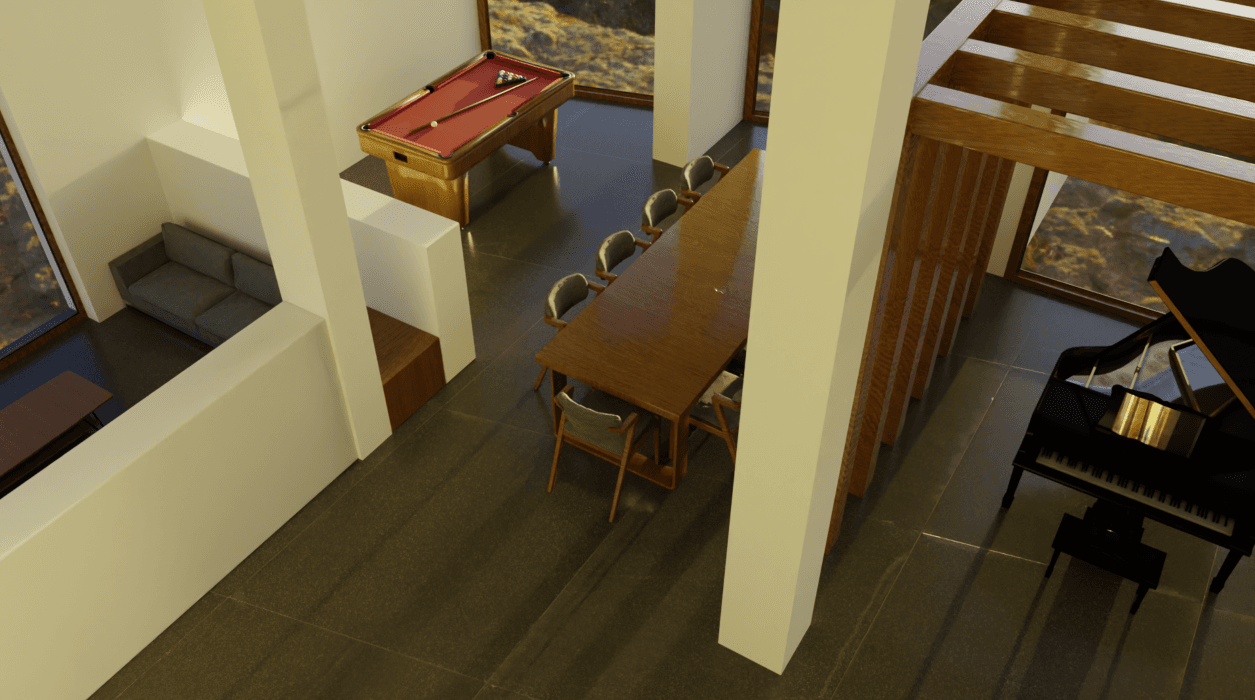
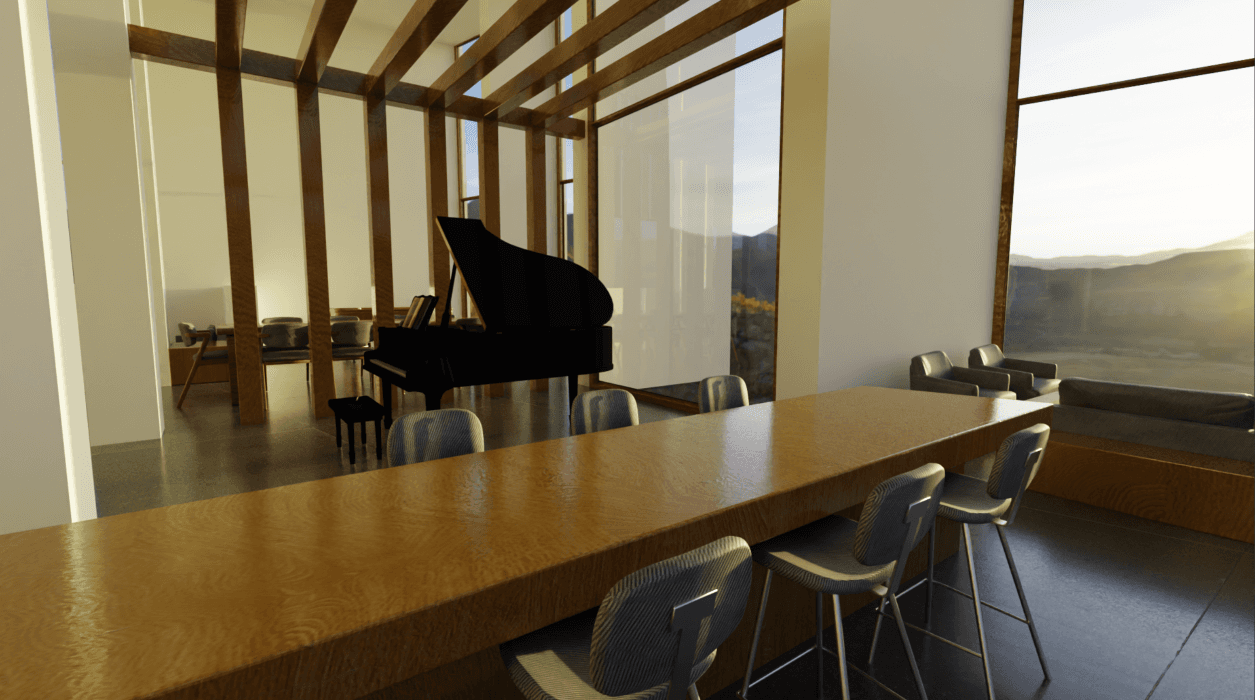
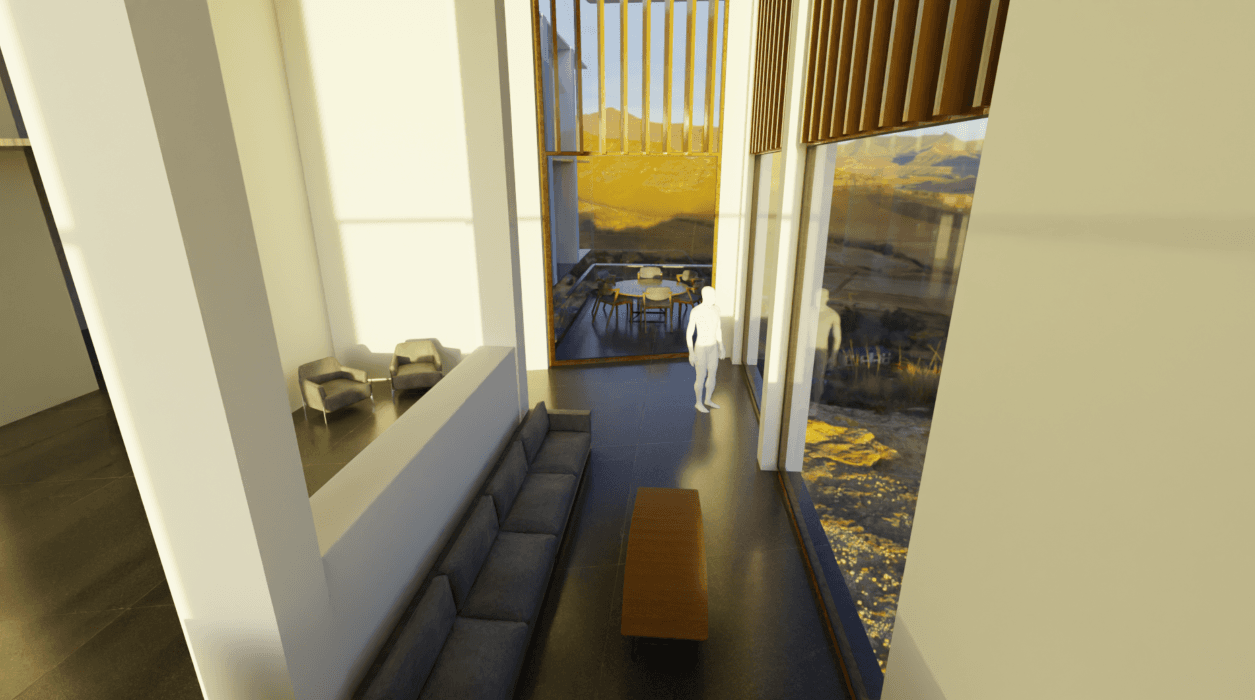
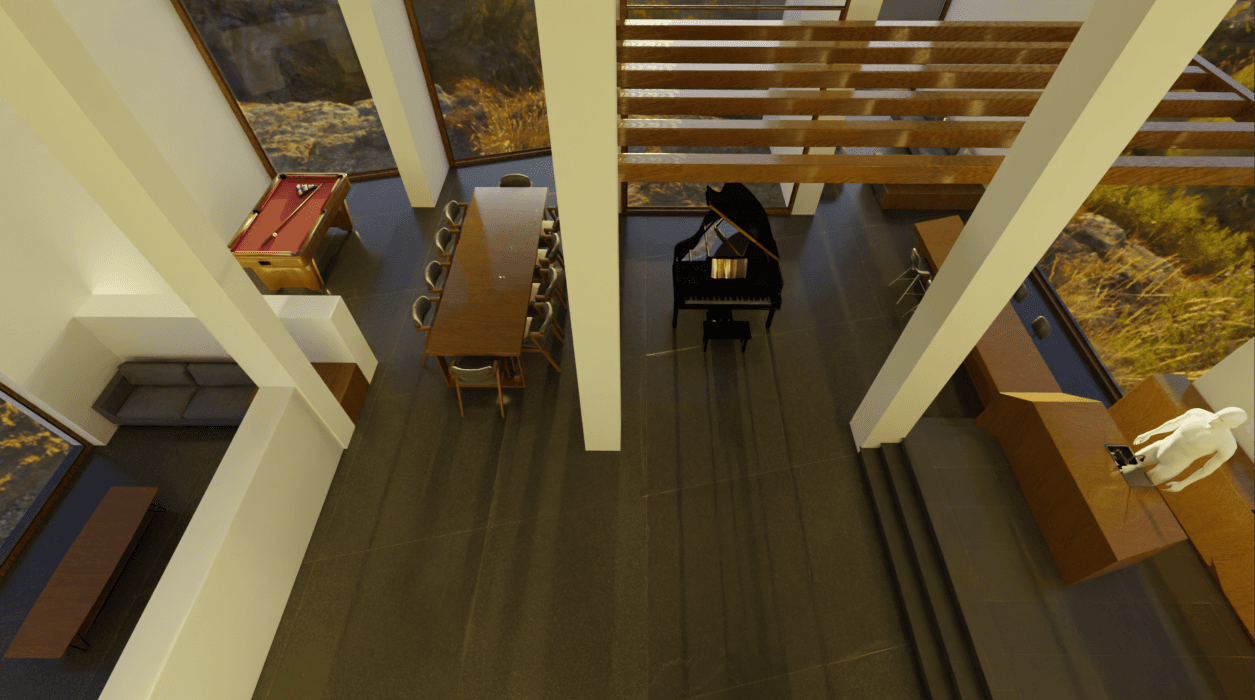
4 Final Illumination: Bringing the Design to Life
In the final stretch, the project transitions into the realm of light and shadow, where Blender's robust capabilities illuminate our interior spaces. Final Renders done by: @deviant.phi
Blender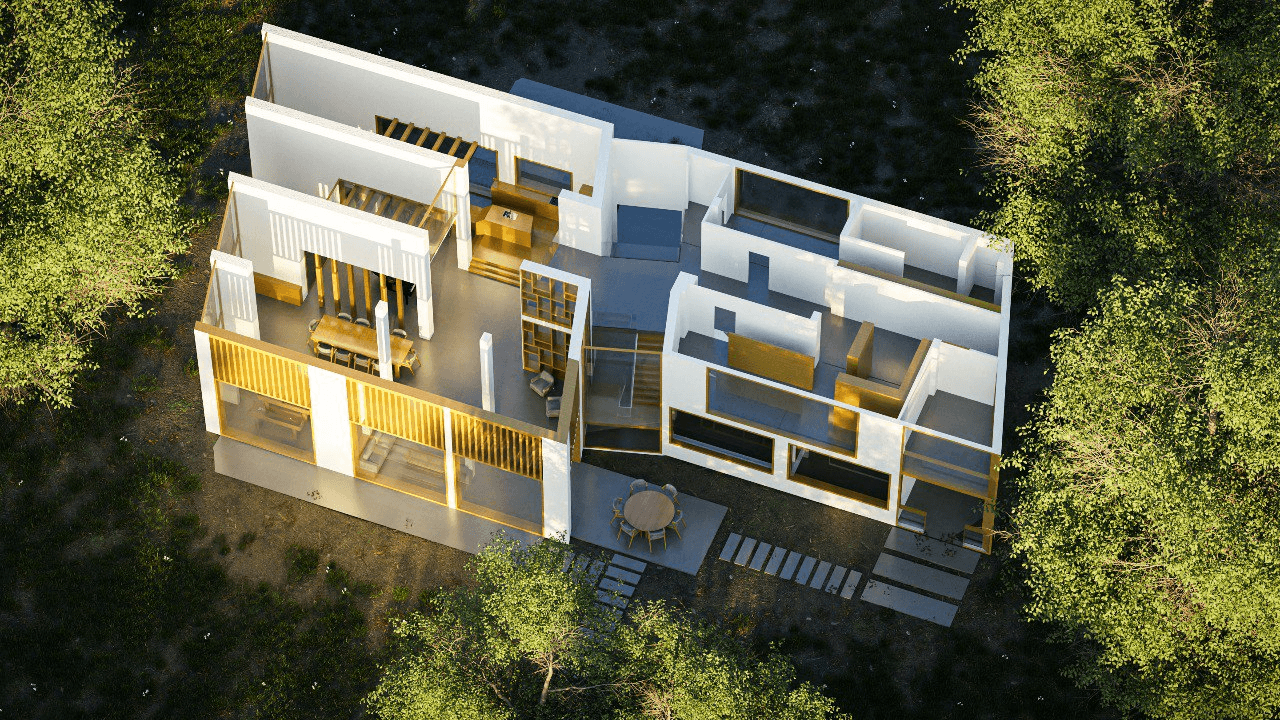
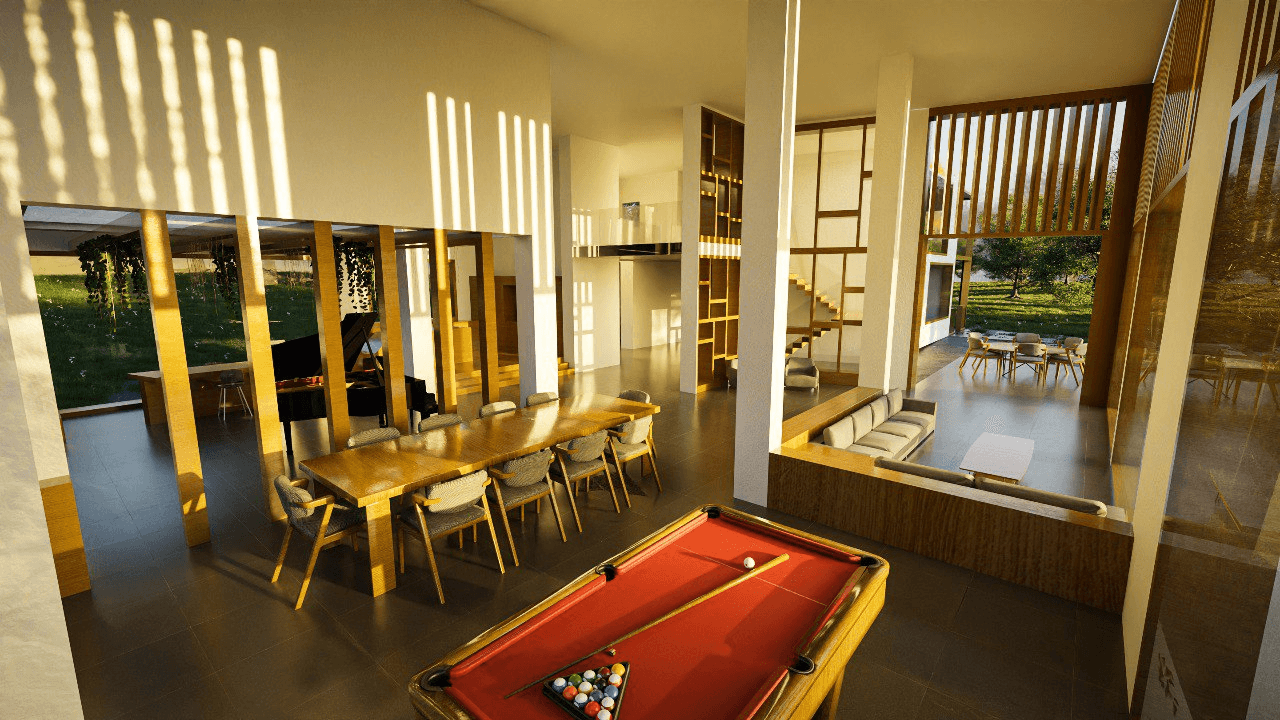
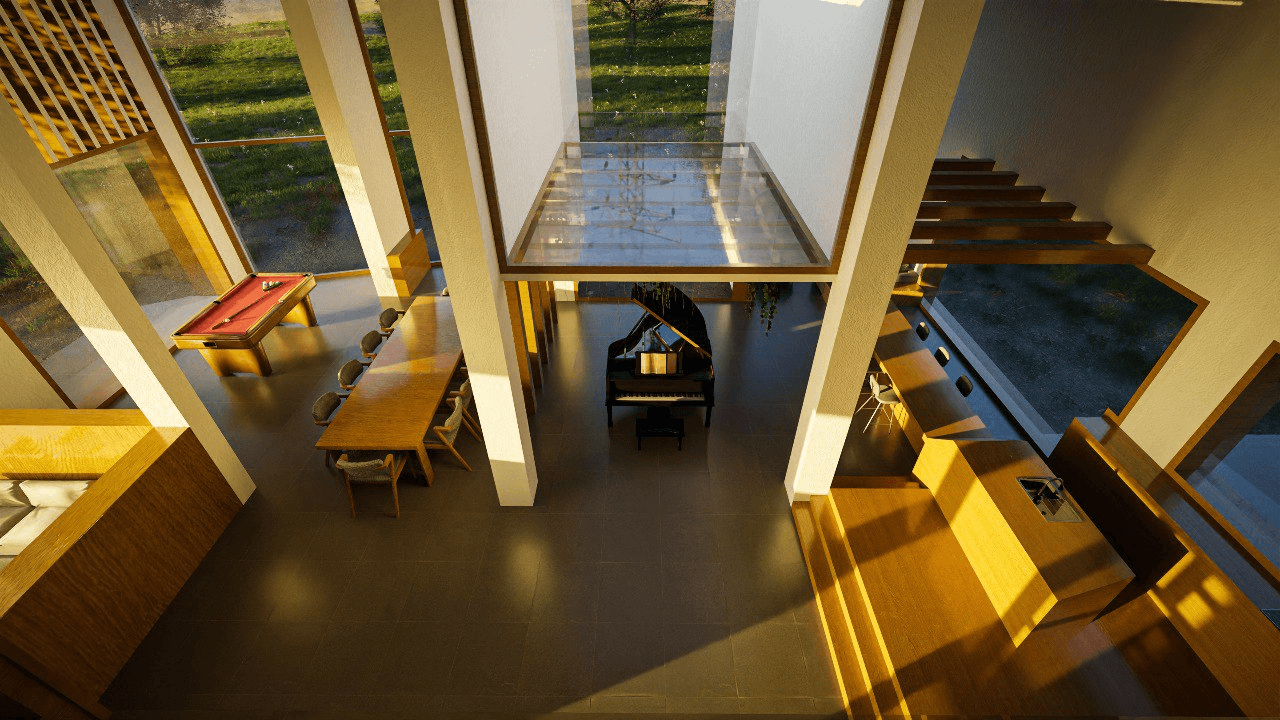
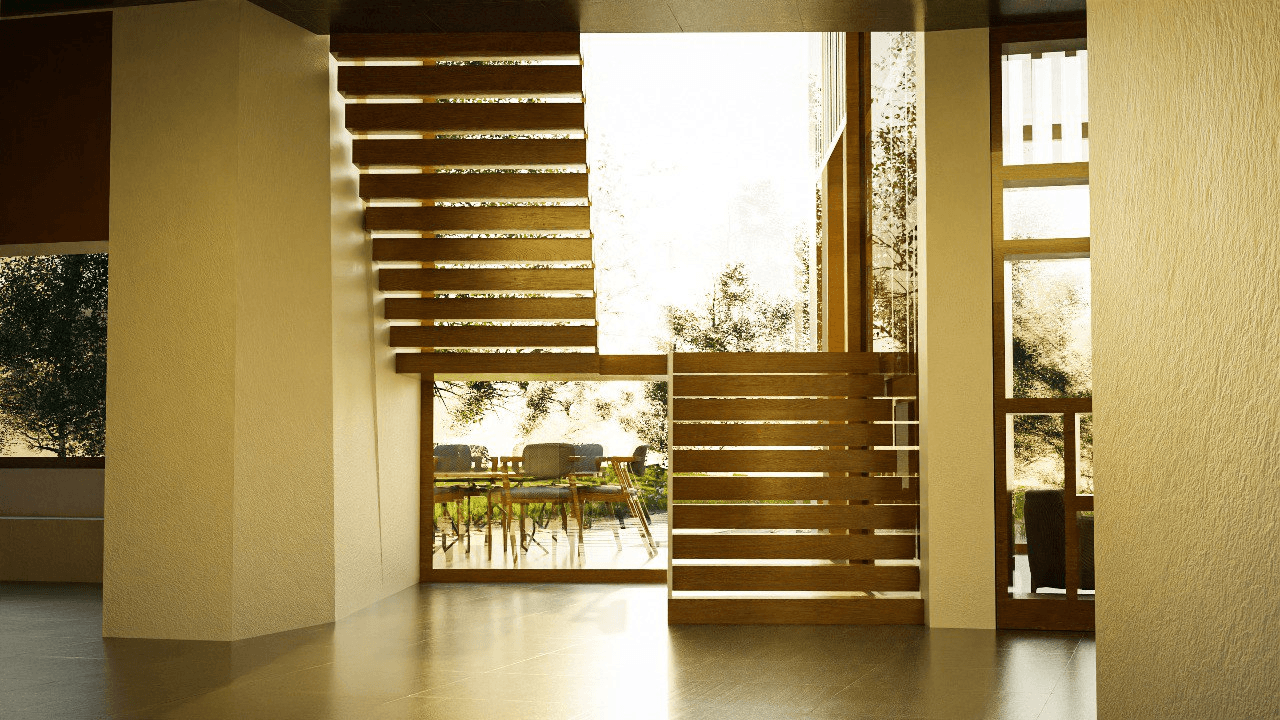
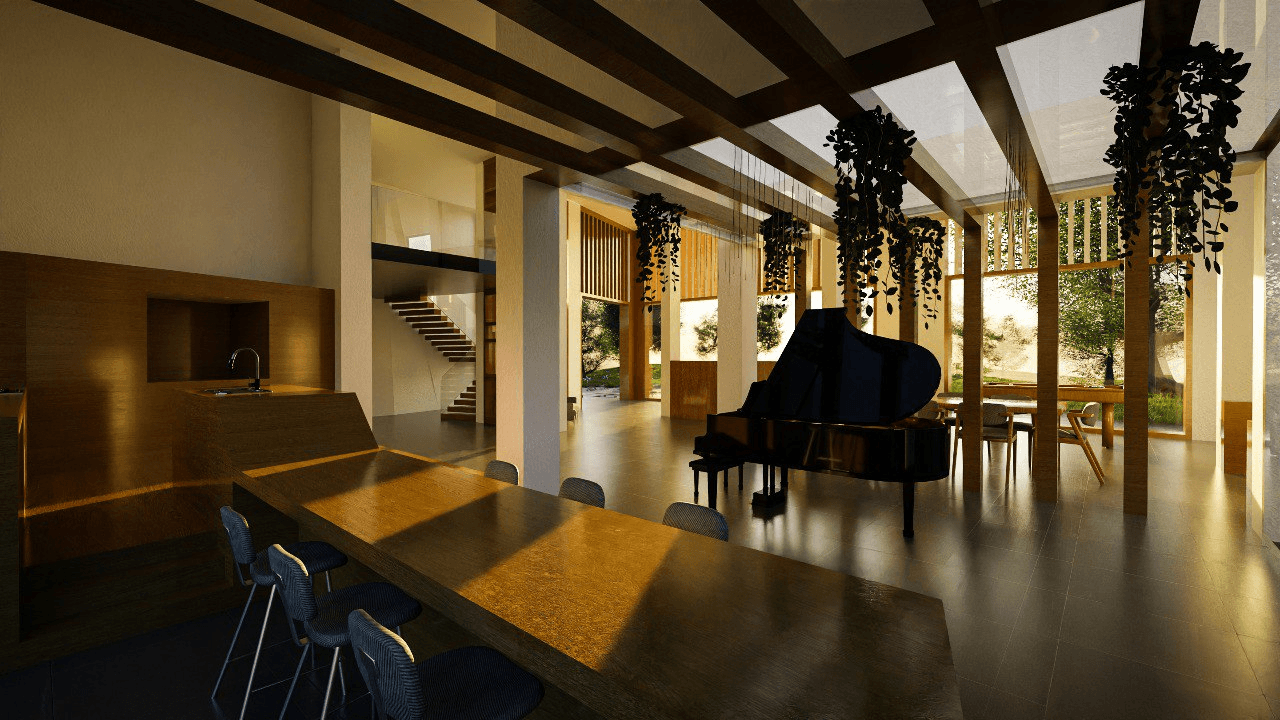
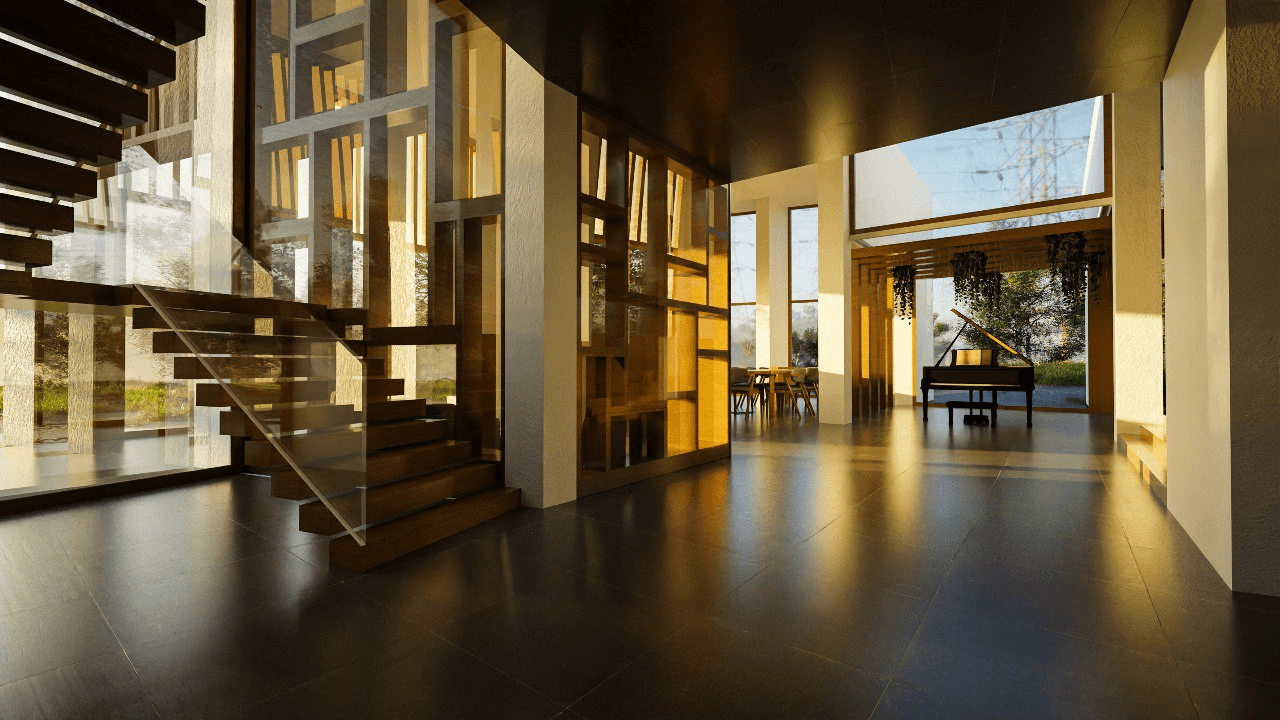
 Villa Harmonia
Villa Harmonia Community Center
Community Center Spiralflow
Spiralflow Architectural Hand Sketchings
Architectural Hand Sketchings 3D Modelling & Renders
3D Modelling & Renders